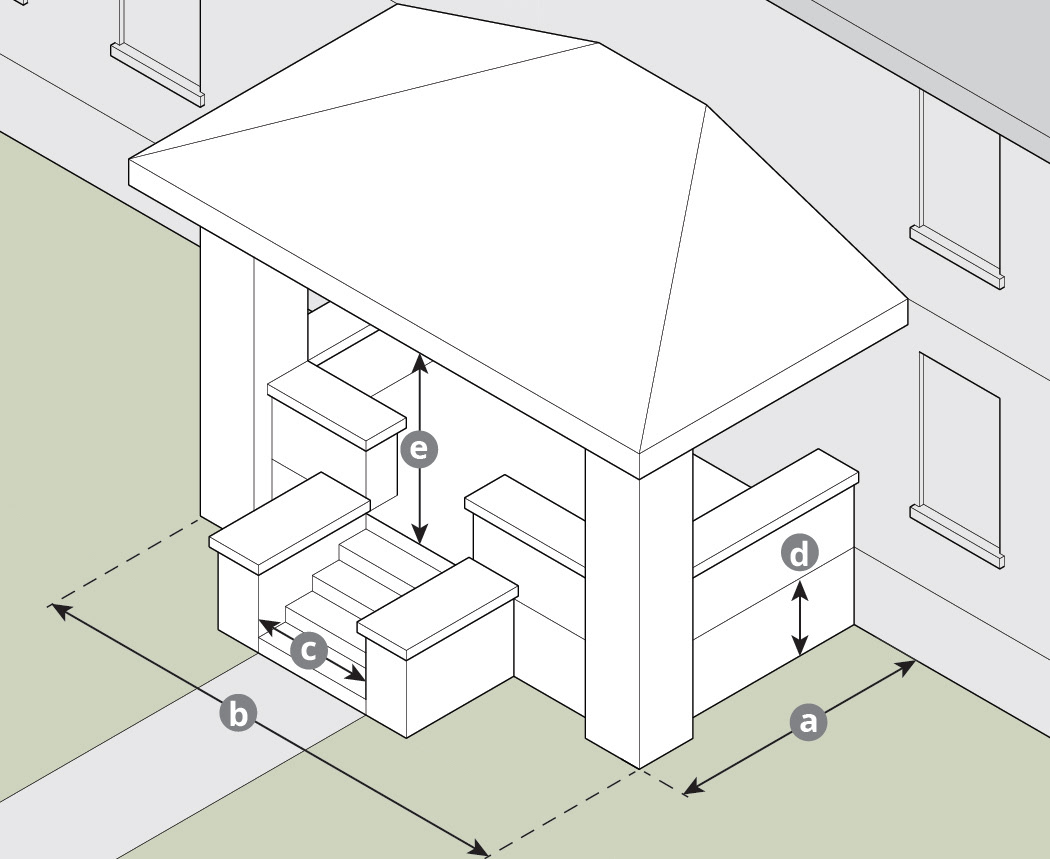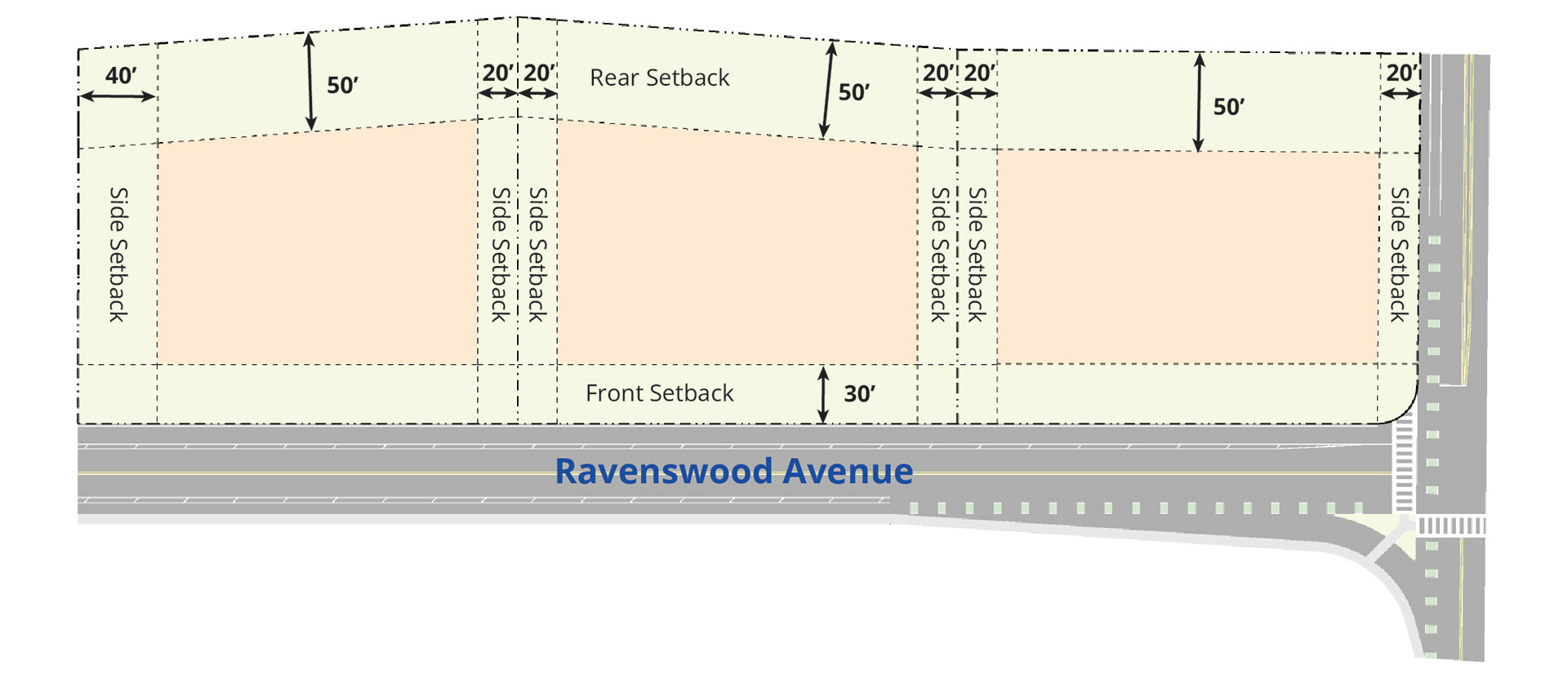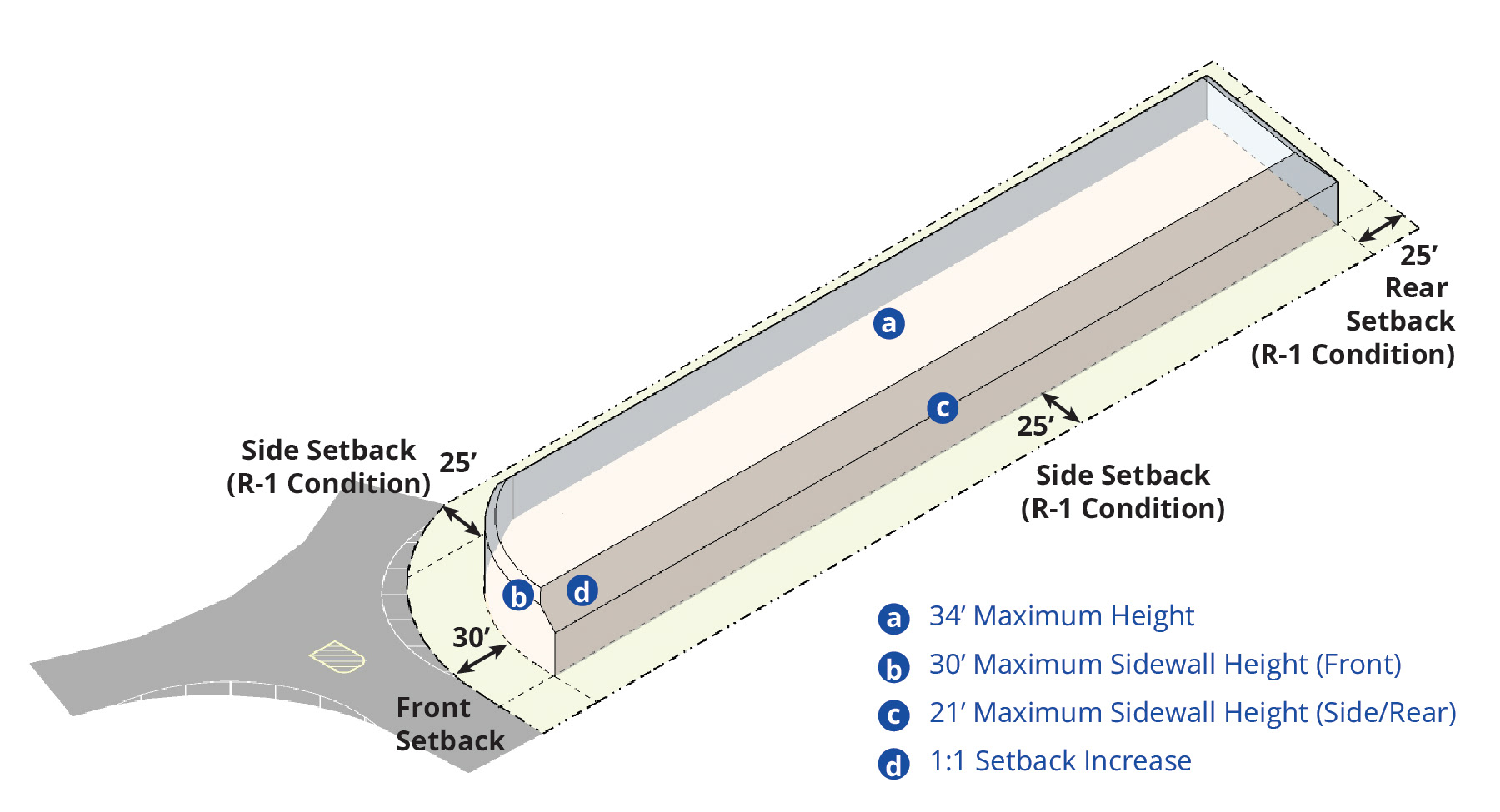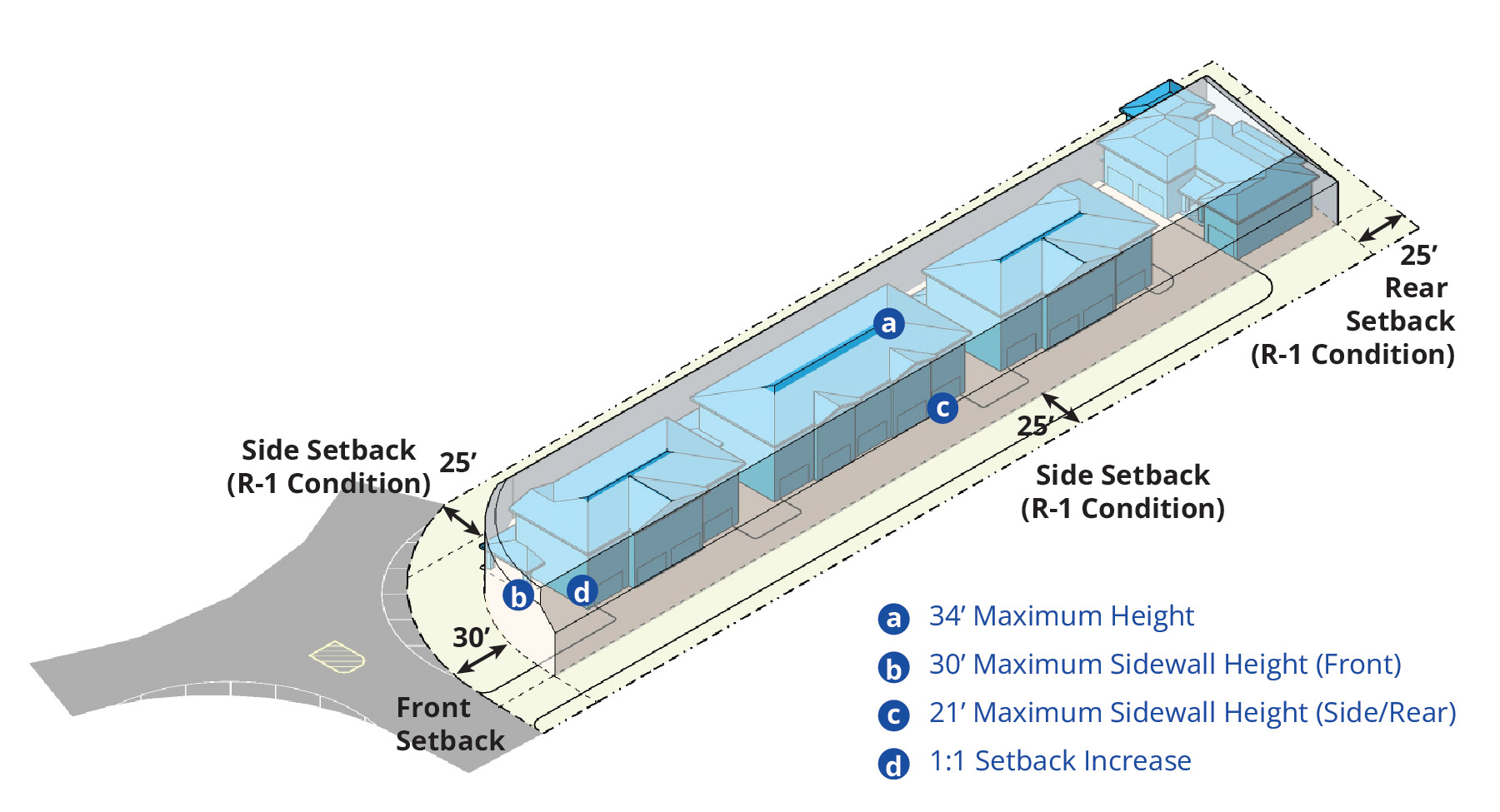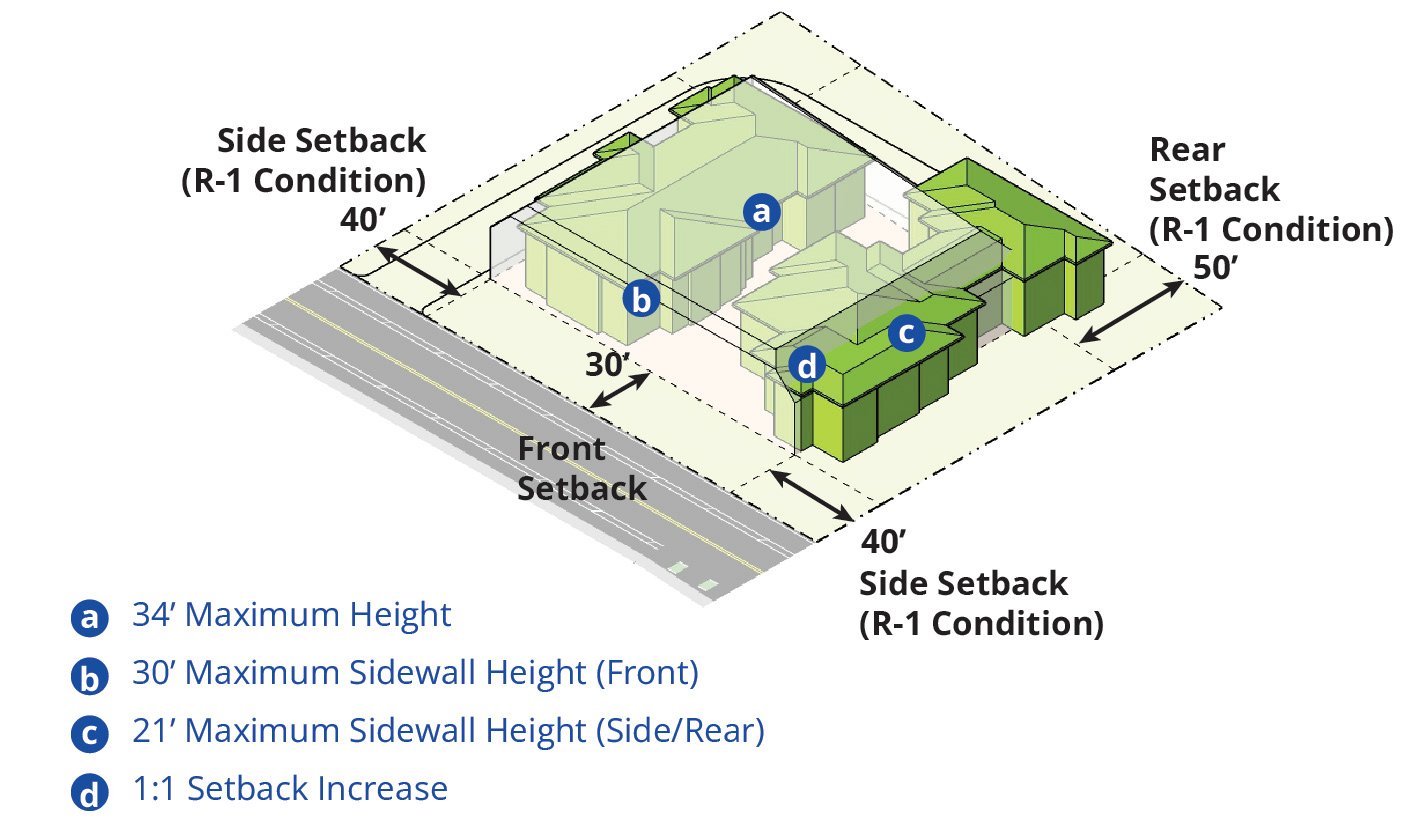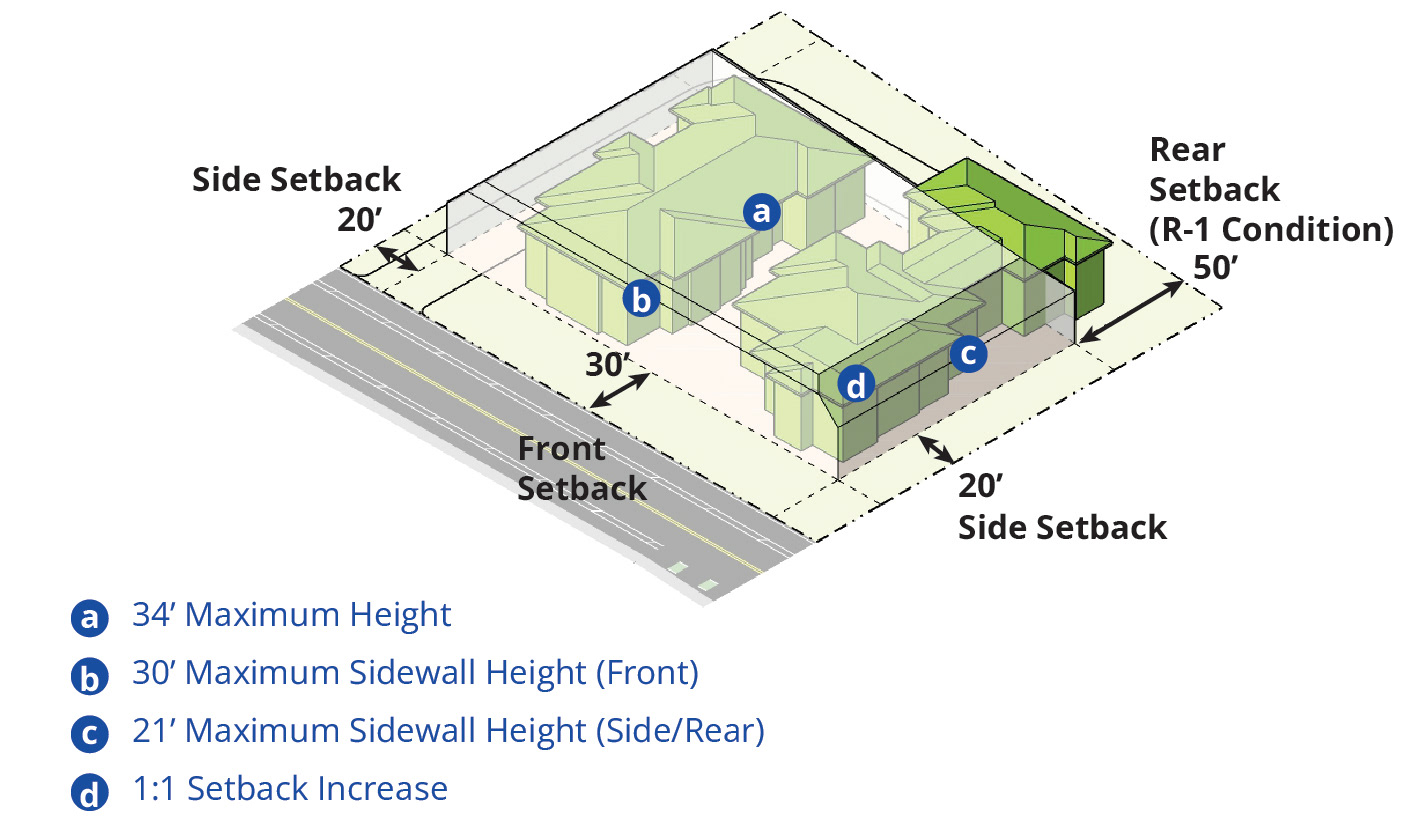The City of Menlo Park requested assistance with community outreach and the preparation of a conceptual design to reimagine the 600 block of Santa Cruz Avenue, located in the heart of downtown. Originally established as temporary outdoor dining during the pandemic, the space quickly became a popular, but has suffered ongoing challenges from its ad hoc configuration. Conceptual design ideas were presented to the public for feedback through a series of engagement events, including three on-site pop-ups.
Stanford Community Design Guidelines
Diagrams prepared to illustrate Objective Design Standards for future development within the Stanford Community Plan area. Because specific projects have yet to be determined, the standards establish essential urban design criteria without prescribing particular uses, building typologies, or architectural styles. Anticipated development is expected to serve university affiliates, especially staff and postgraduate students, and therefore accommodates a broad range of housing types.
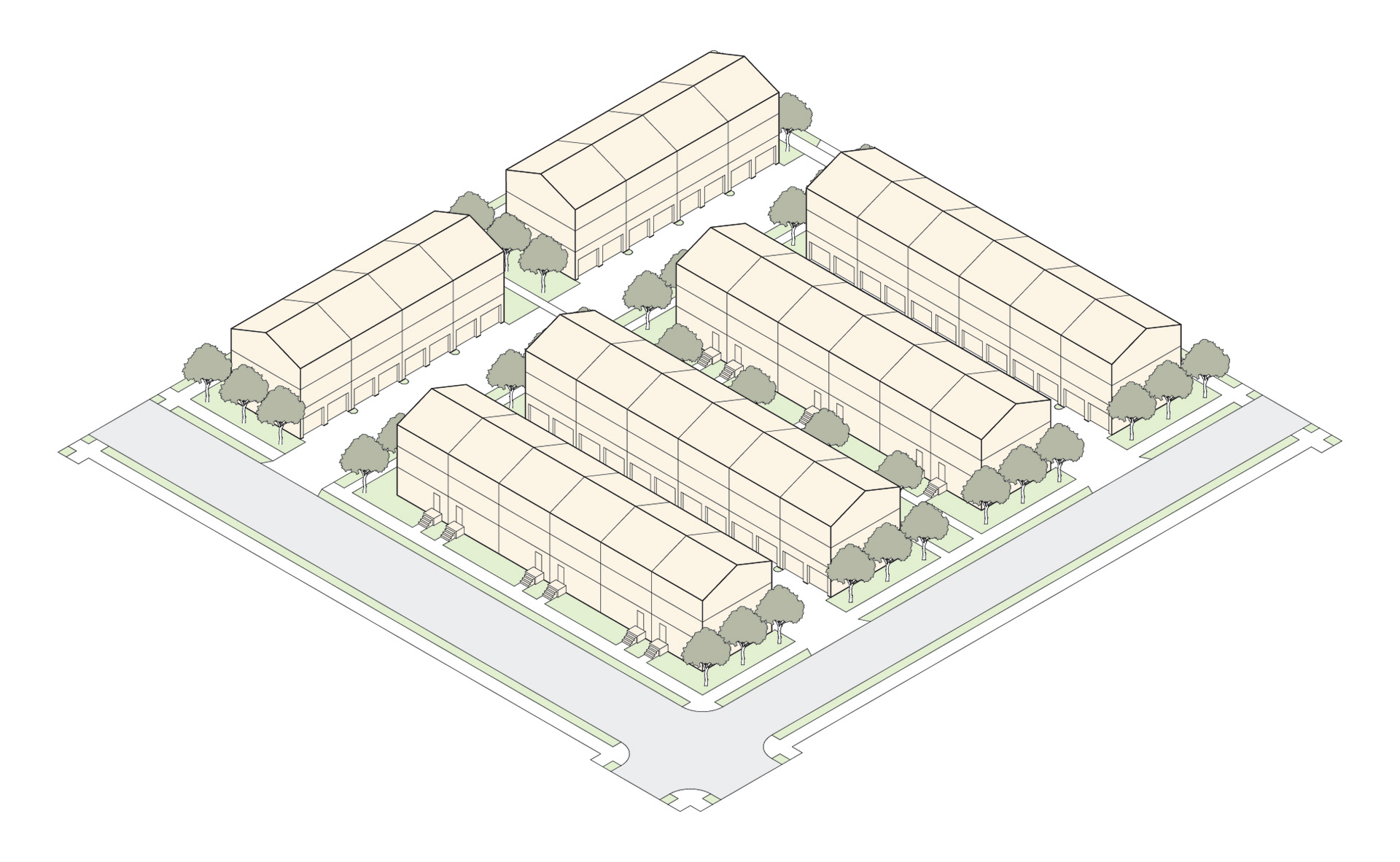
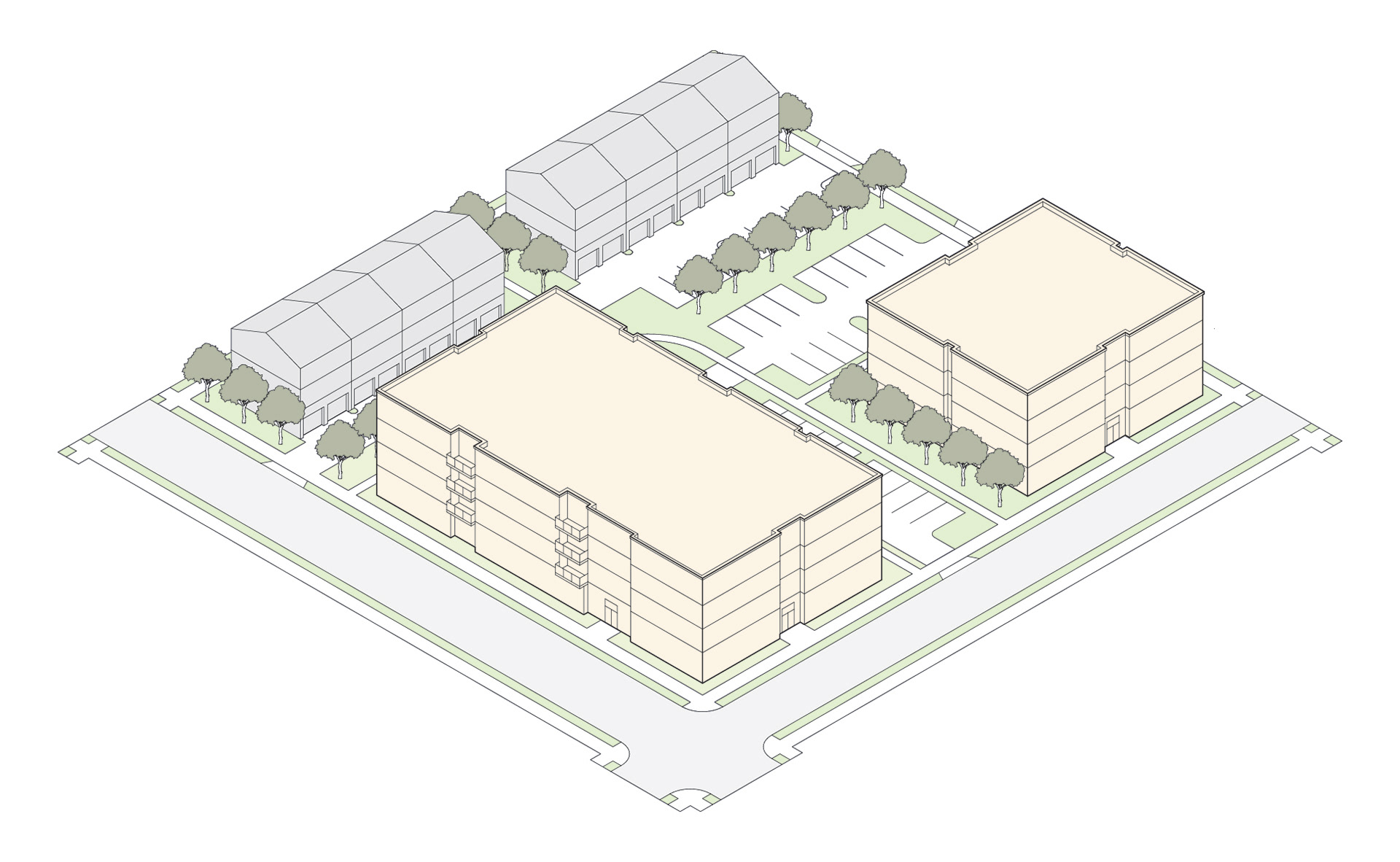
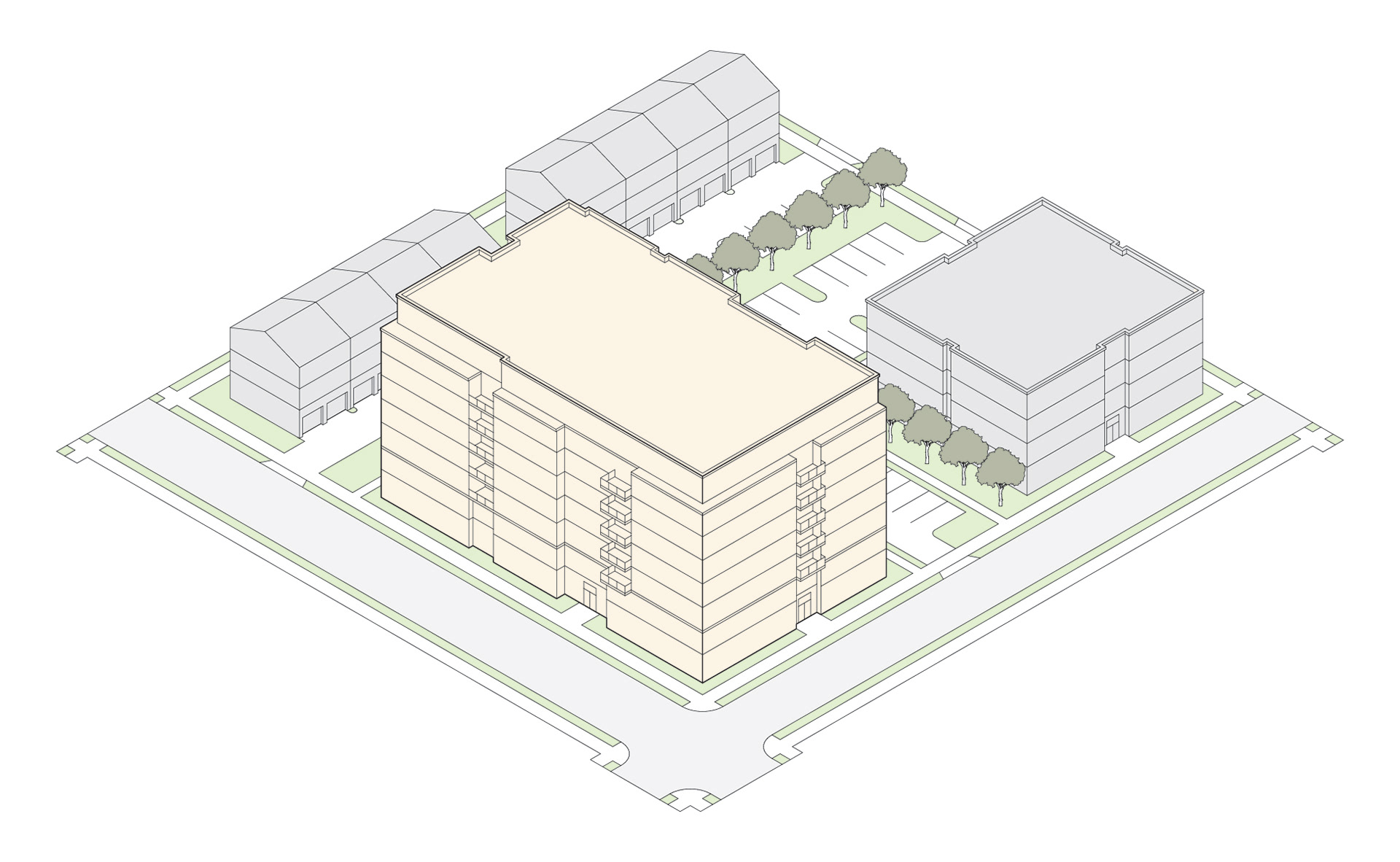
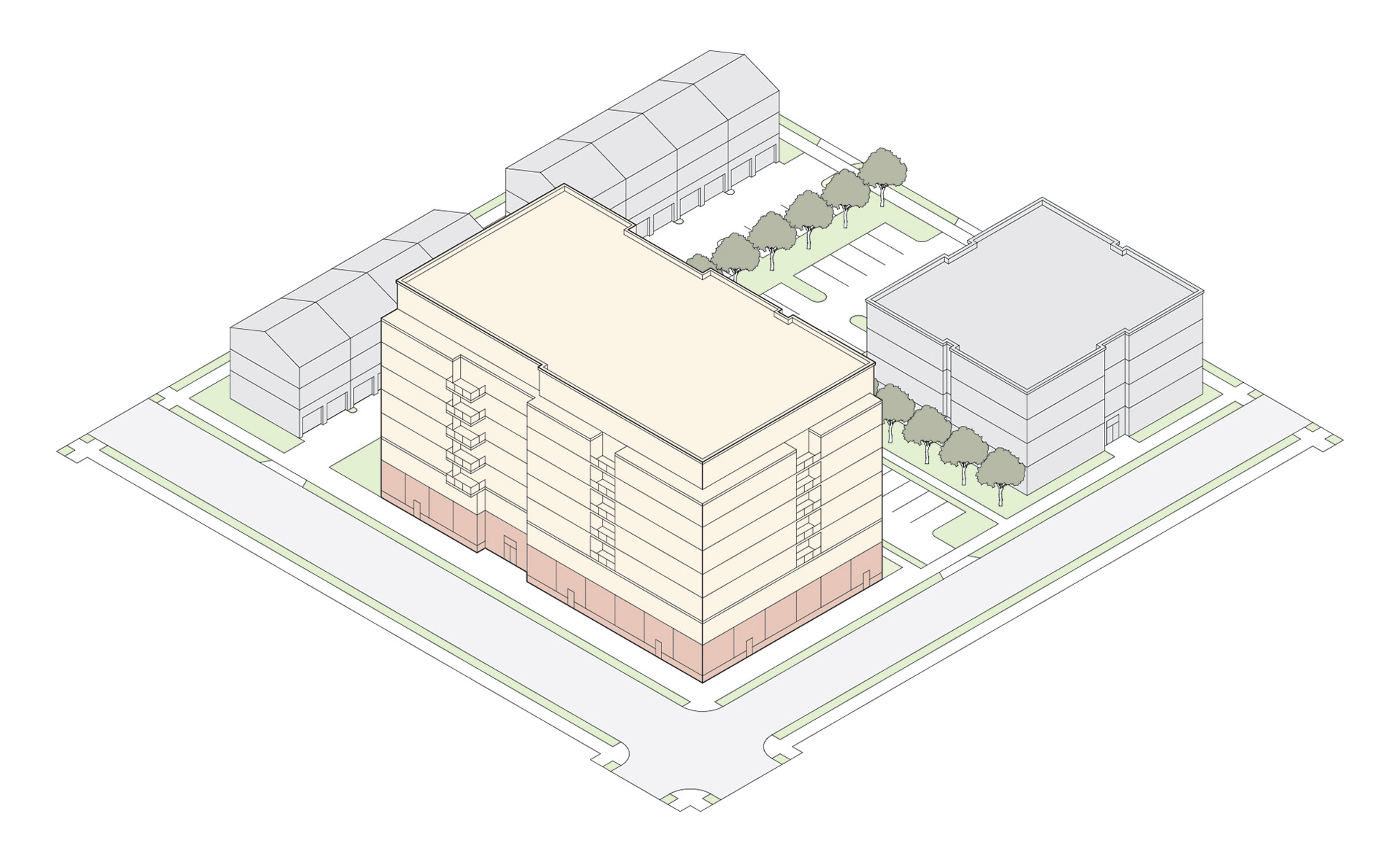
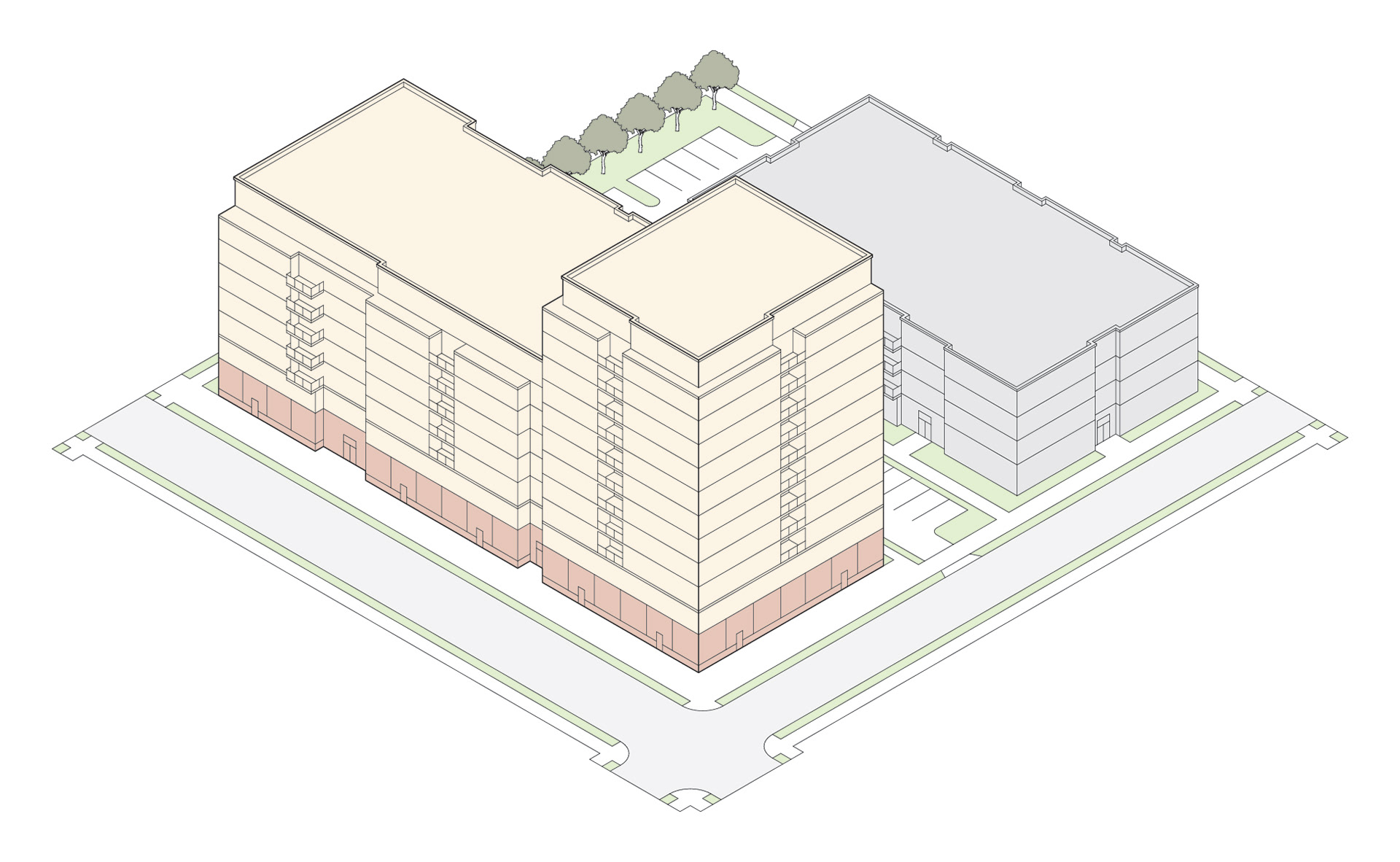
The guidelines depict potential typologies including townhomes, low-rise multifamily buildings, mid-rise multifamily buildings, and mid-rise mixed-use buildings with active ground-floor uses. Standards also address the potential for buildings above 75 feet while requiring massing strategies that maintain a clear hierarchy. Site and access standards regulate the placement, orientation, and circulation of new development, while building standards define criteria for massing, scale, and frontage design that strengthen the public realm.
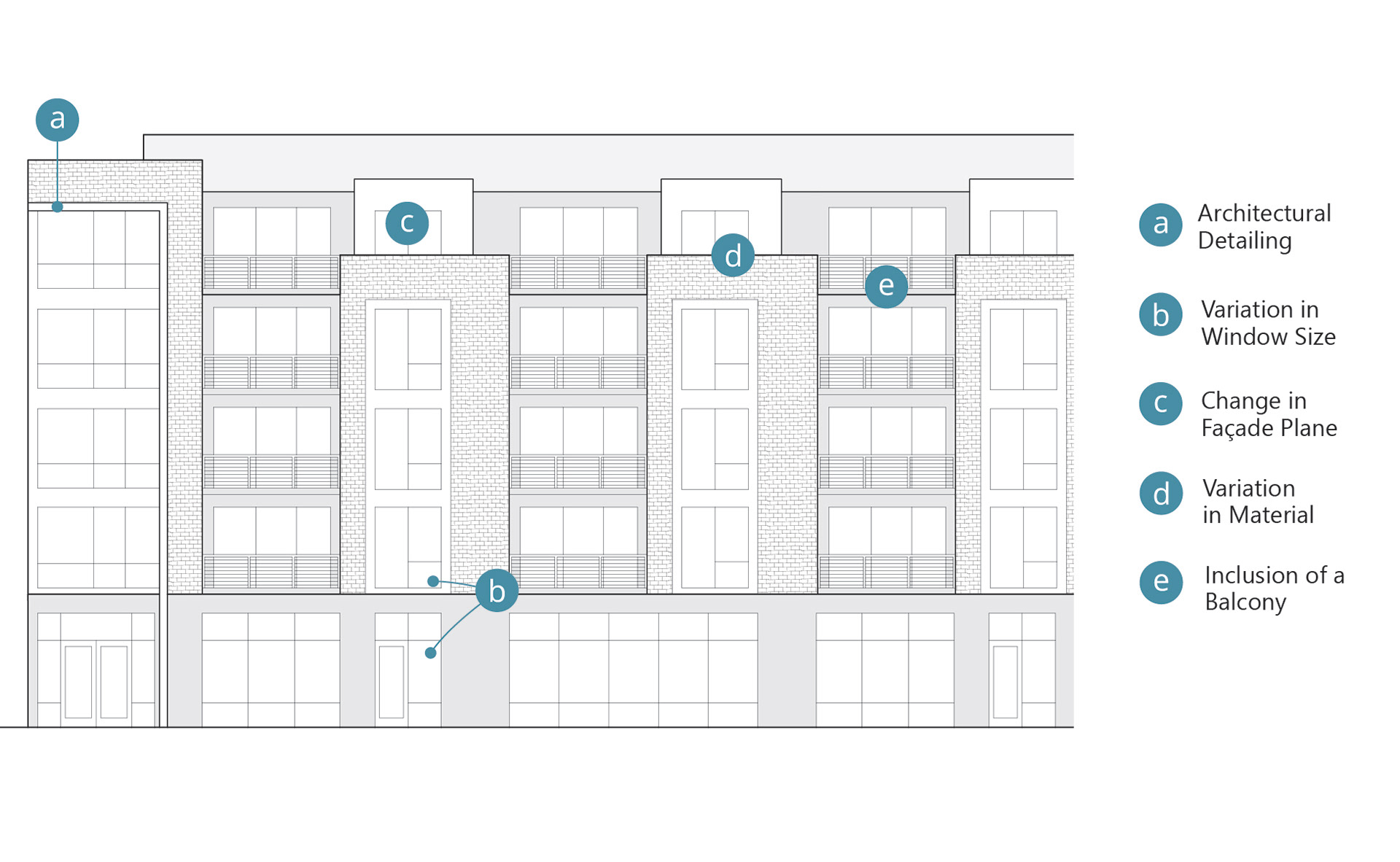
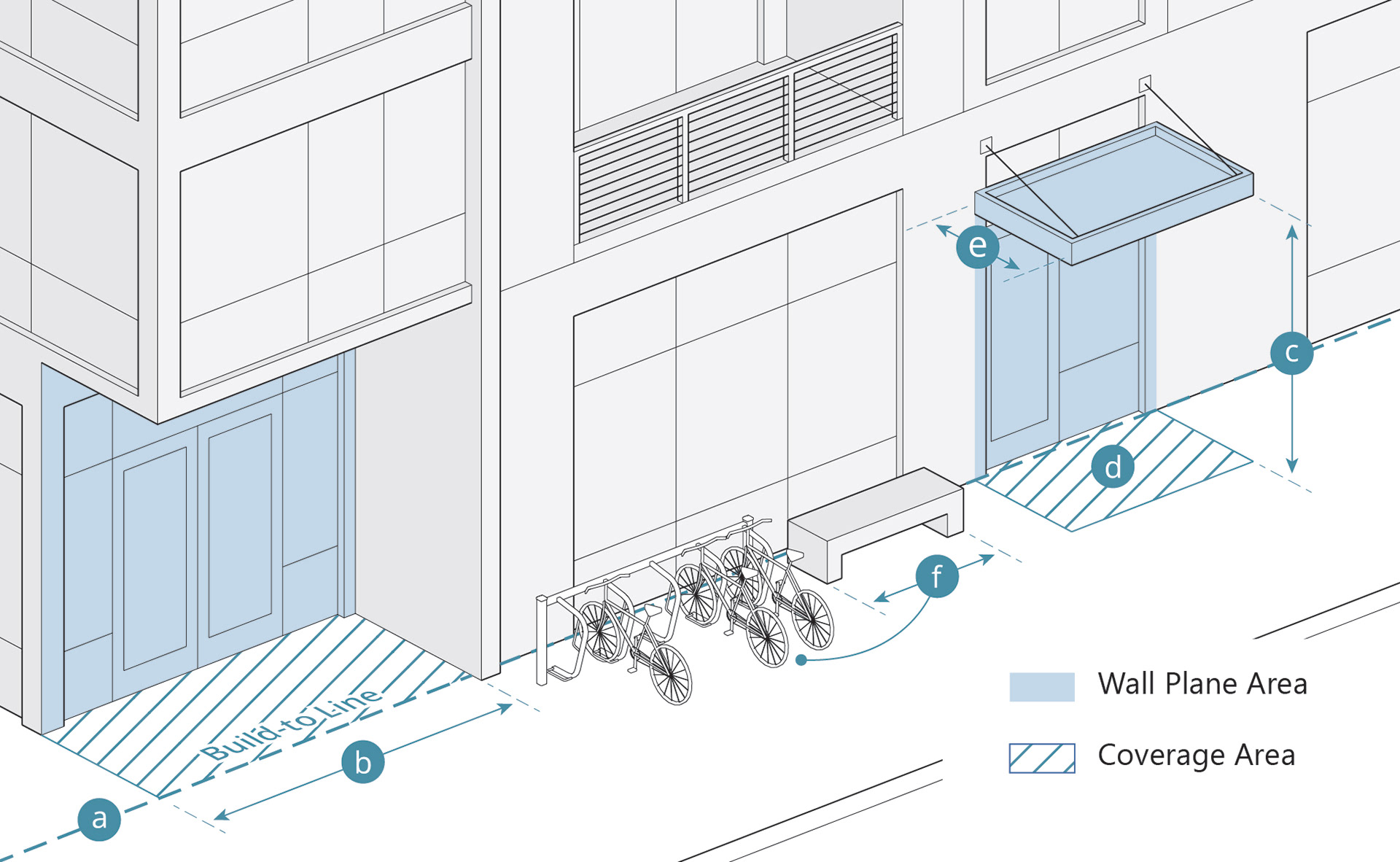
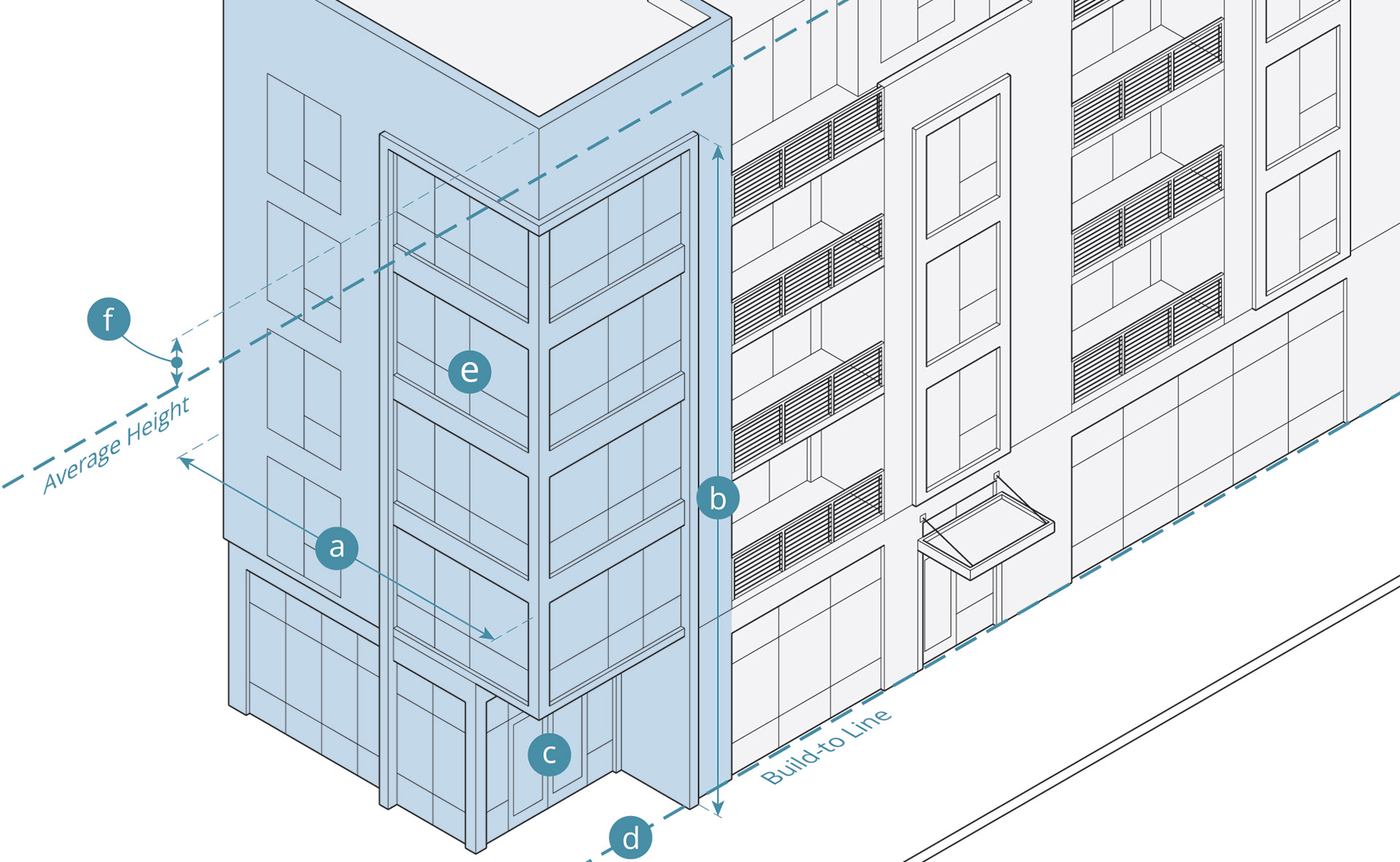
City of Petaluma, Objective Design Standards
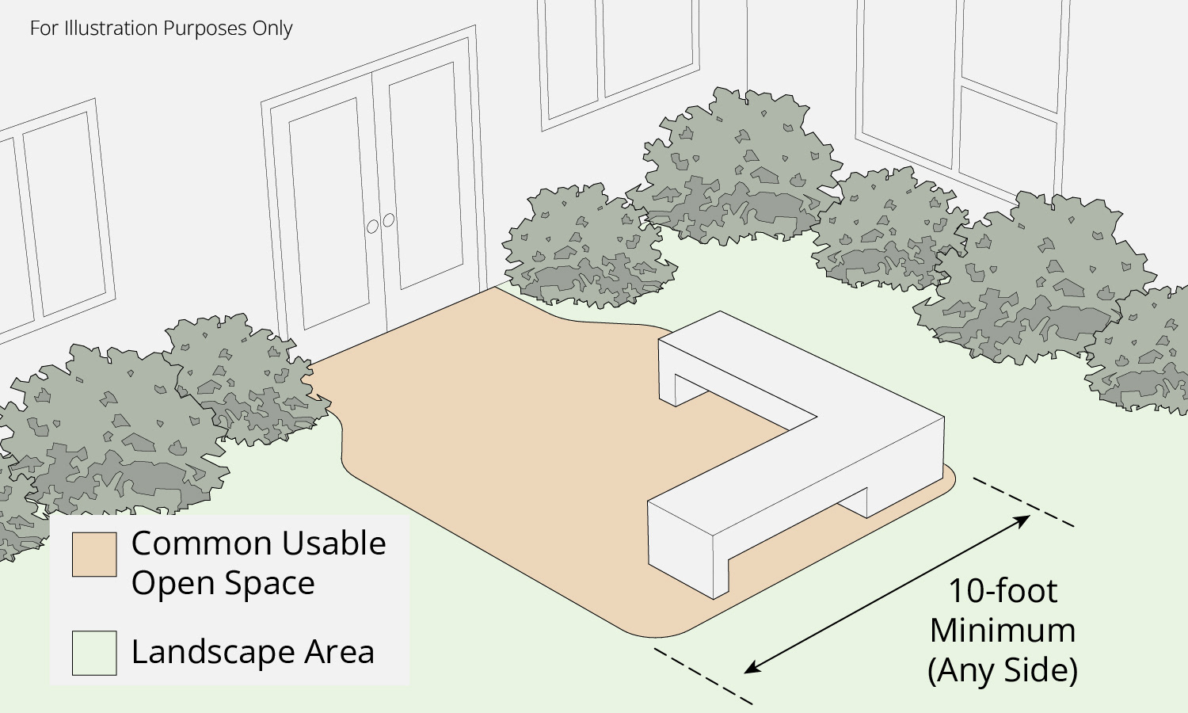
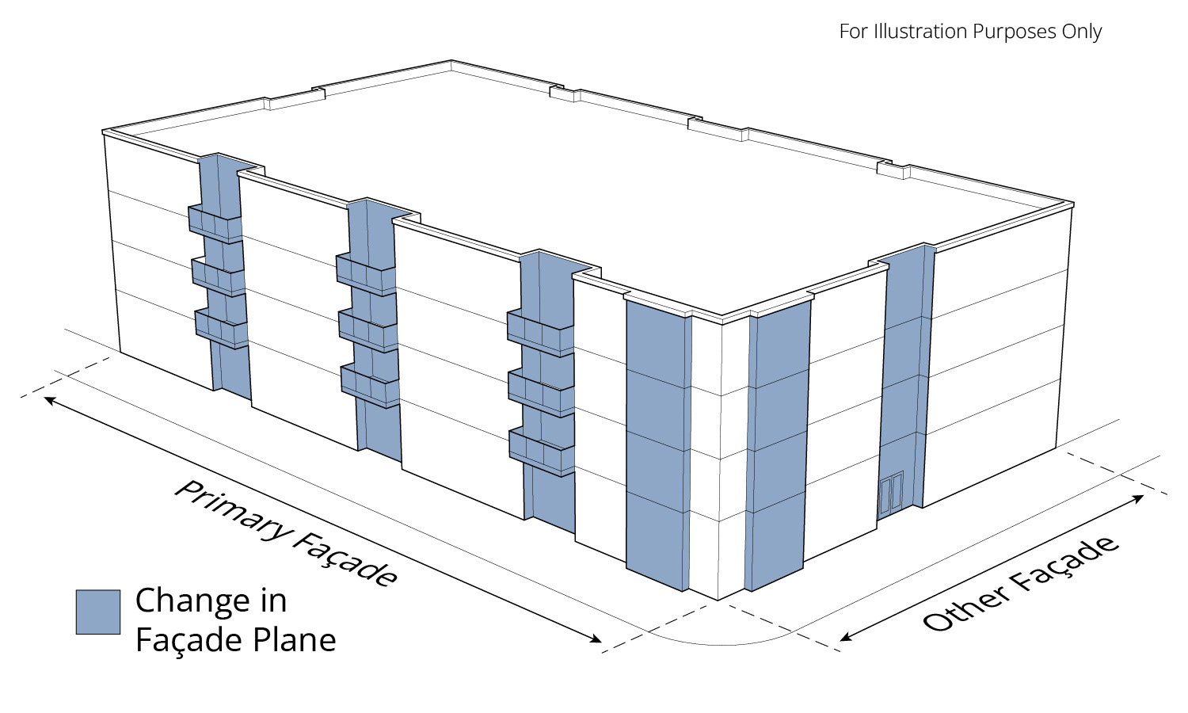
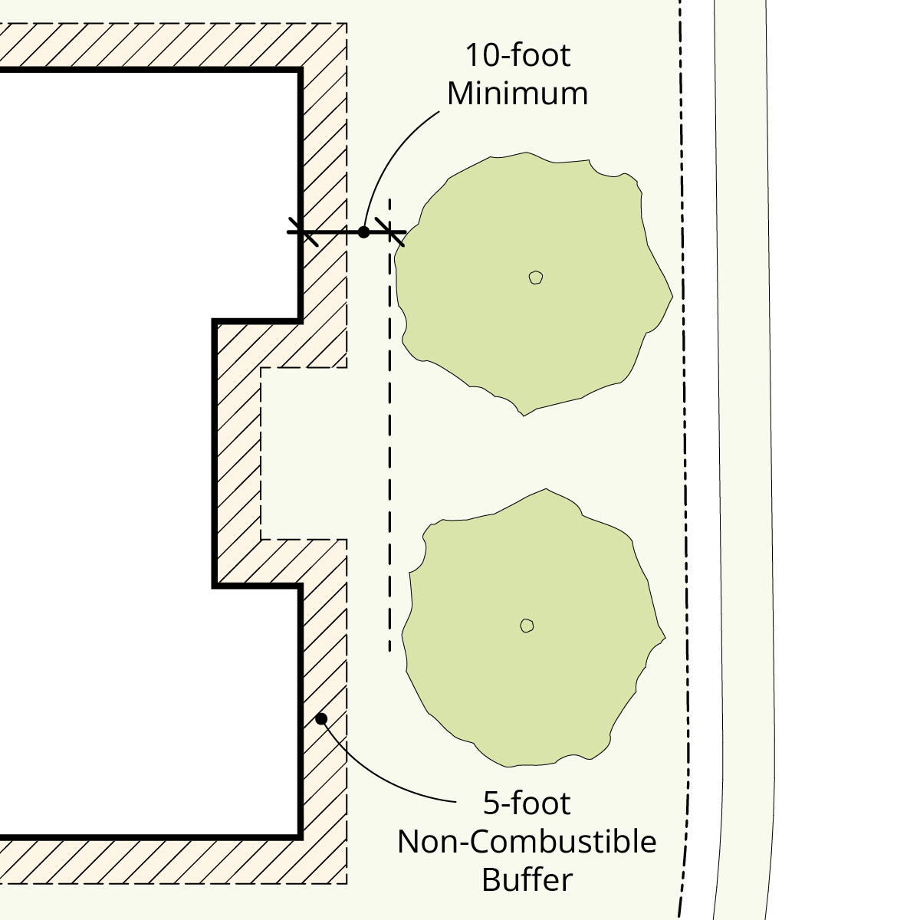
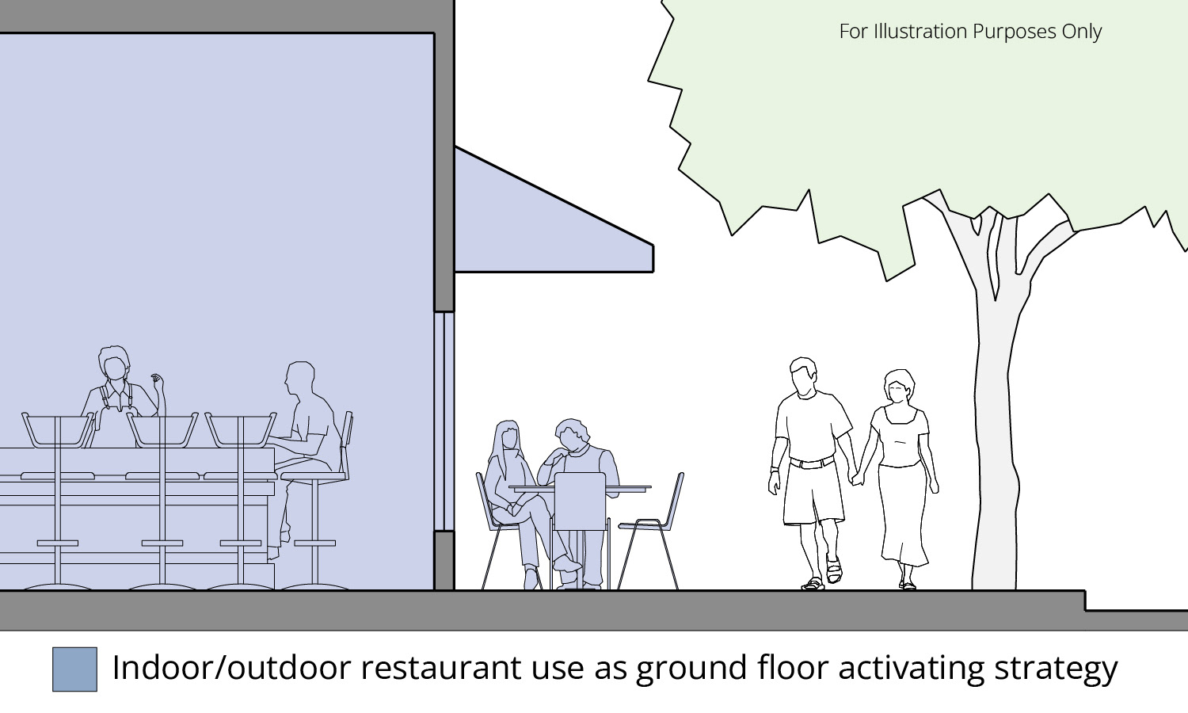
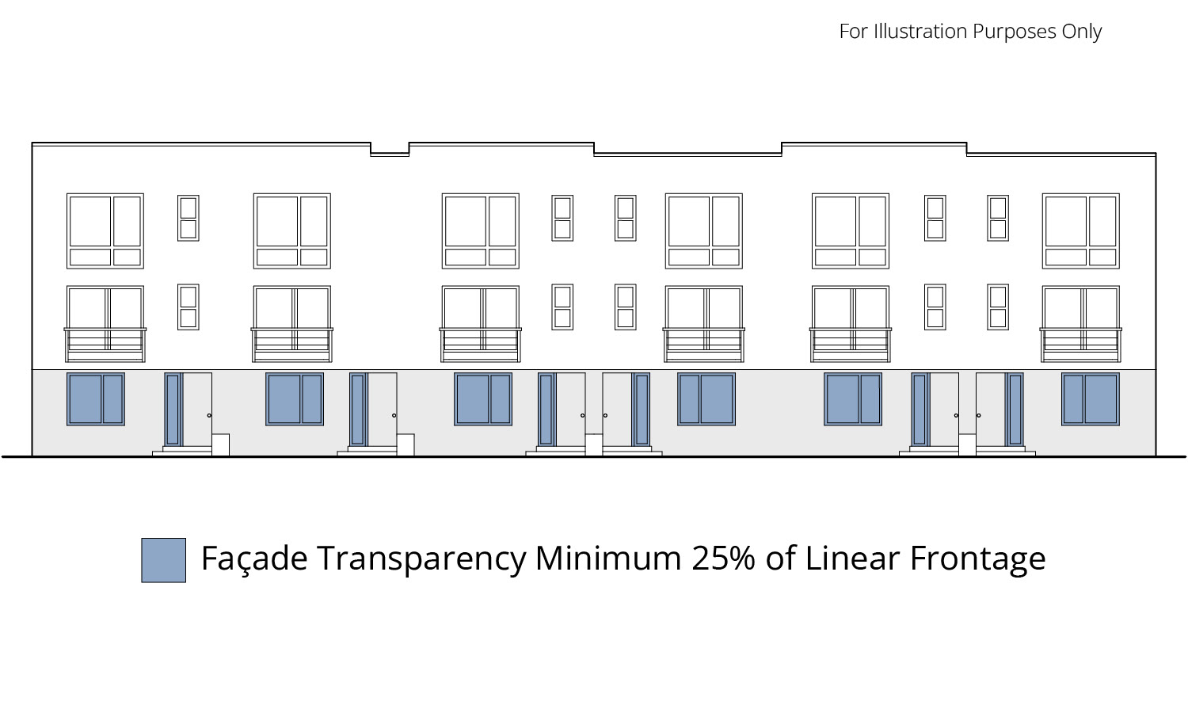
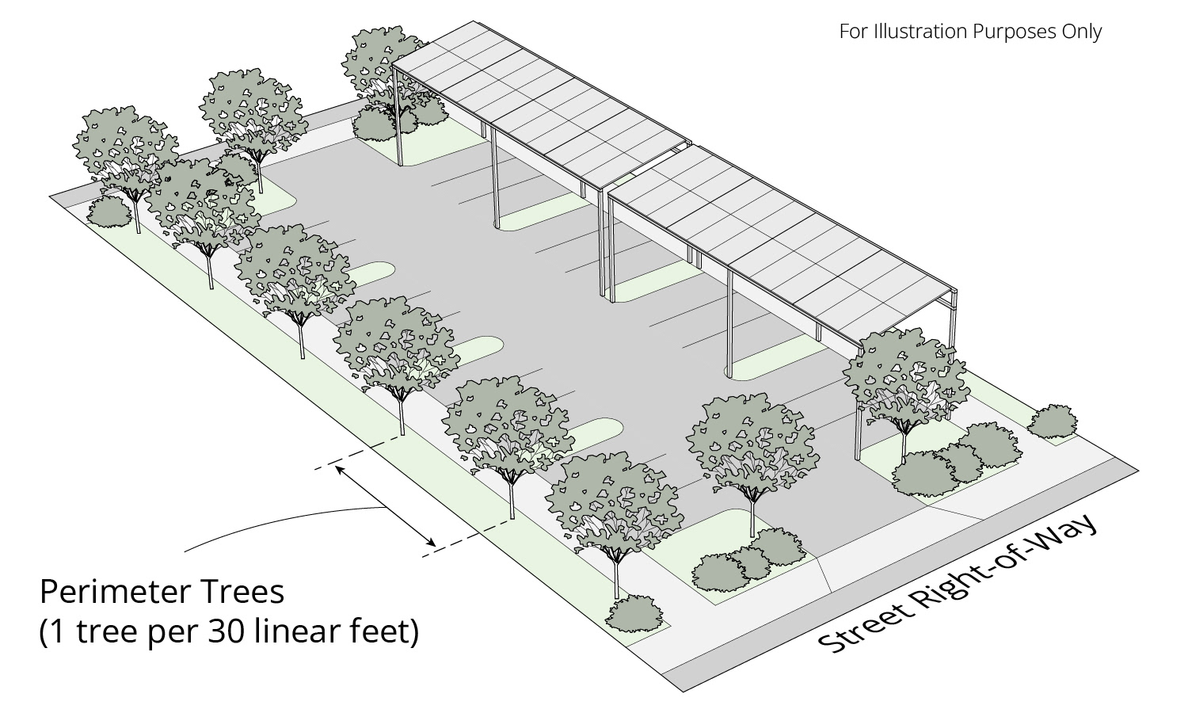
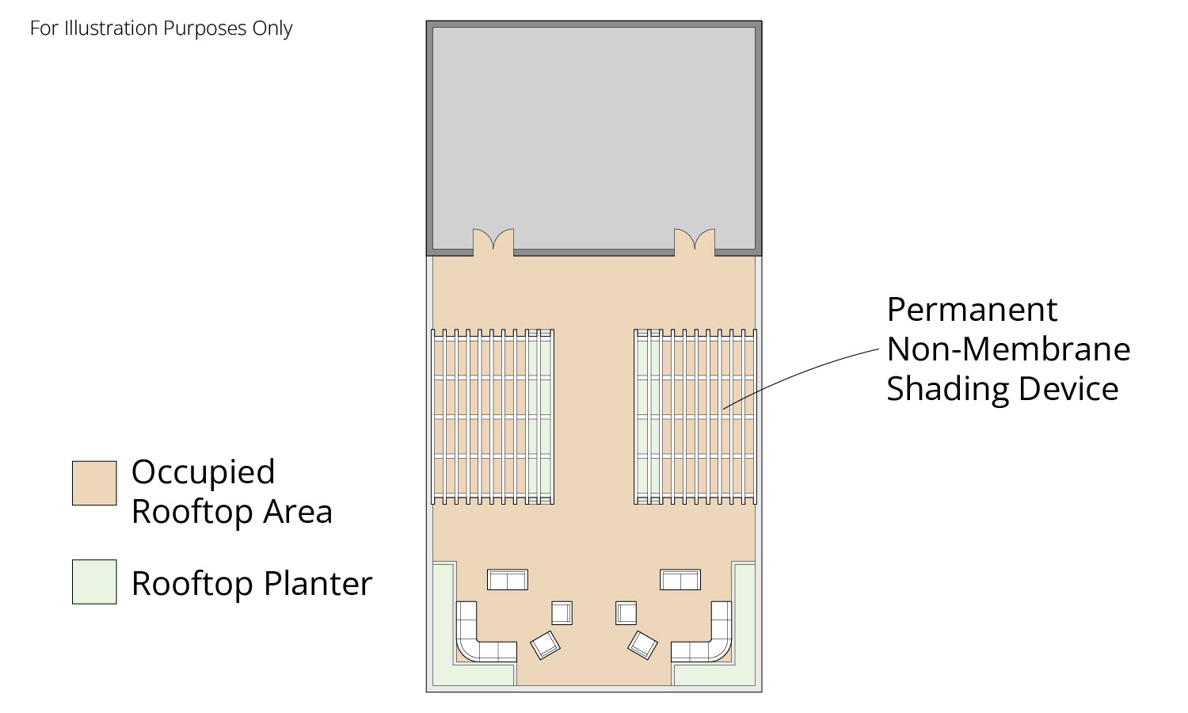
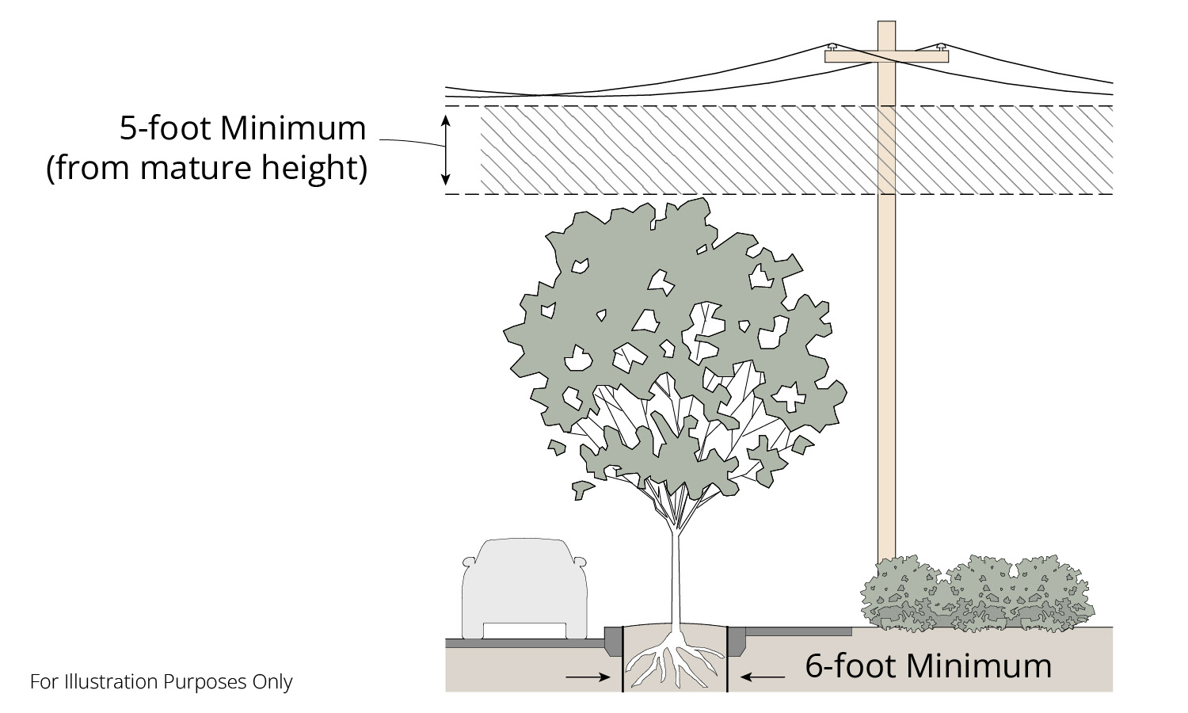
Town of Atherton, Objective Design Standards
